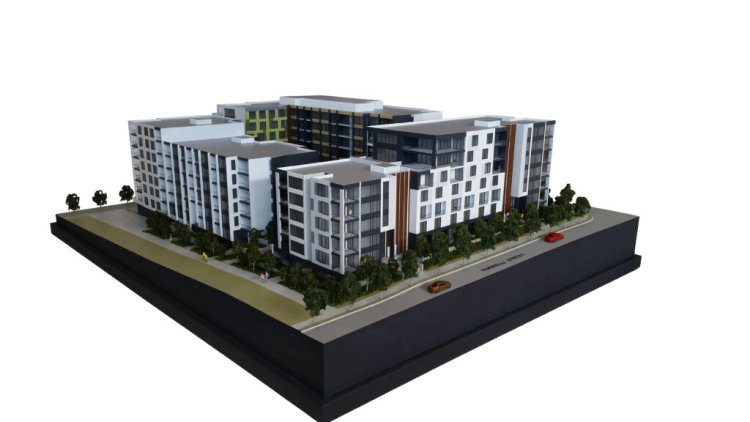From Blueprint to Reality: The Role of Architectural Modelmaking in Modern Design
Discover the The Role of Architectural Modelmaking in Modern Design with deep analysis

When it comes to transforming ideas into tangible structures, architectural modelmaking plays a crucial role. While blueprints and digital renderings provide theoretical insights, nothing beats a physical model for grasping a design’s true potential. But how exactly does modelmaking bridge the gap between concept and reality? Let’s explore.
Why Architectural Modelmaking is Essential
Imagine pitching a multi-million-dollar project with just a 2D drawing. Sounds risky, right? That’s where architectural models step in. They provide:
-
Realistic visualisation – Stakeholders can see proportions, materials, and spatial relationships.
-
Enhanced decision-making – Architects and clients can assess the design, spot flaws, and refine details.
-
Better communication – Helps translate complex architectural concepts into a format anyone can understand.
Types of Architectural Models and Their Uses
Different projects require different types of architectural models, each serving a specific purpose.
1. Conceptual Models
These are rough, often made of simple materials like foam or cardboard, helping architects explore shapes and layouts in the early design stages.
2. Presentation Models
These high-detail models are used for client presentations and public displays, showcasing intricate design elements and materials.
3. Site Models
Used to represent a building within its surroundings, these models provide context regarding landscape, neighbouring structures, and environmental factors.
4. 3D Printed Models
Modern architectural model making companies utilise 3D printing for speed, accuracy, and intricate detailing that traditional methods might struggle to achieve.
How Modern Technology is Shaping Architectural Modelmaking
Gone are the days when modelmaking was purely handcrafted. Today, digital tools like CAD software, laser cutting, and 3D printing are revolutionising the industry.
-
CAD & BIM Software – Enables precise digital-to-physical model conversion.
-
Laser Cutting – Provides accuracy in intricate model details.
-
3D Printing – Produces detailed models at a fraction of the traditional time and cost.
The Rise of Architectural Model Making Companies
As architectural firms focus on design, many outsource model production to professional architectural model making companies. These experts specialise in:
-
Crafting high-detail models tailored to project needs.
-
Using sustainable materials for eco-friendly modelmaking.
-
Combining traditional craftsmanship with modern technology for the best results.
The Future of Architectural Modelmaking
With advancements in AI, VR, and augmented reality, architectural modelmaking is set to become even more interactive. Imagine walking through a scale model using AR glasses, experiencing the design before construction even begins.
Final Thoughts
From concept sketches to stunningly realistic models, architectural modelmaking is an irreplaceable part of modern design. Whether for client presentations, project approvals, or design refinements, architectural models ensure that a vision is not just seen but truly understood.
What's Your Reaction?

















.jpg)
.jpg)


